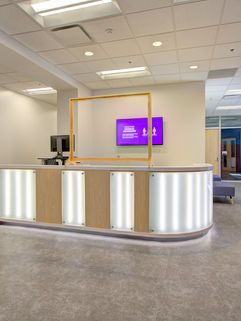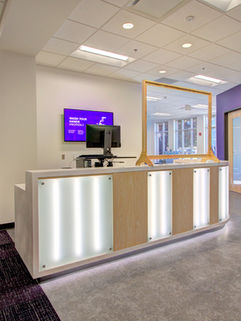AK Hinds
student center renovation
Western Carolina University
Biloba Architecture won the commission for the interior renovation of the first floor of the A.K. Hinds Student Center. The project encompasses 5,410 square feet of a former student food court area. Renovated space includes offices, workspaces, and meeting spaces to support the Student Government Association, recognized student organizations, and campus activities staff. Like many of our clients that select us, Western Carolina wanted a “Wow-factor” for their space. They also wanted to take advantage of current trends in by providing “break-out” spaces for students and staff alike. These spaces promote collaboration between different groups on campus and provide a relaxed setting for ad hoc meetings and discussions.















